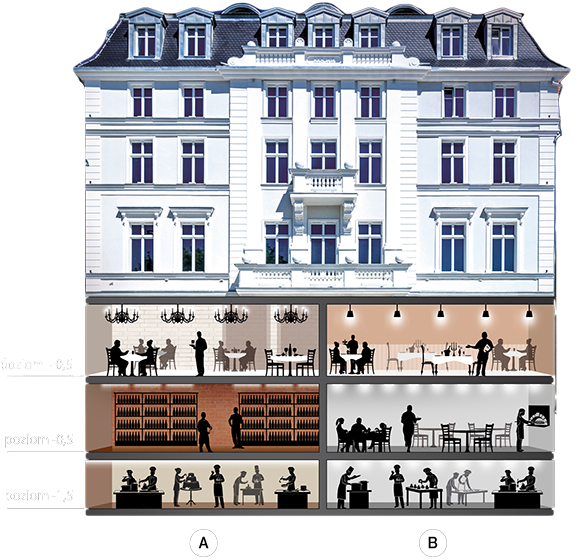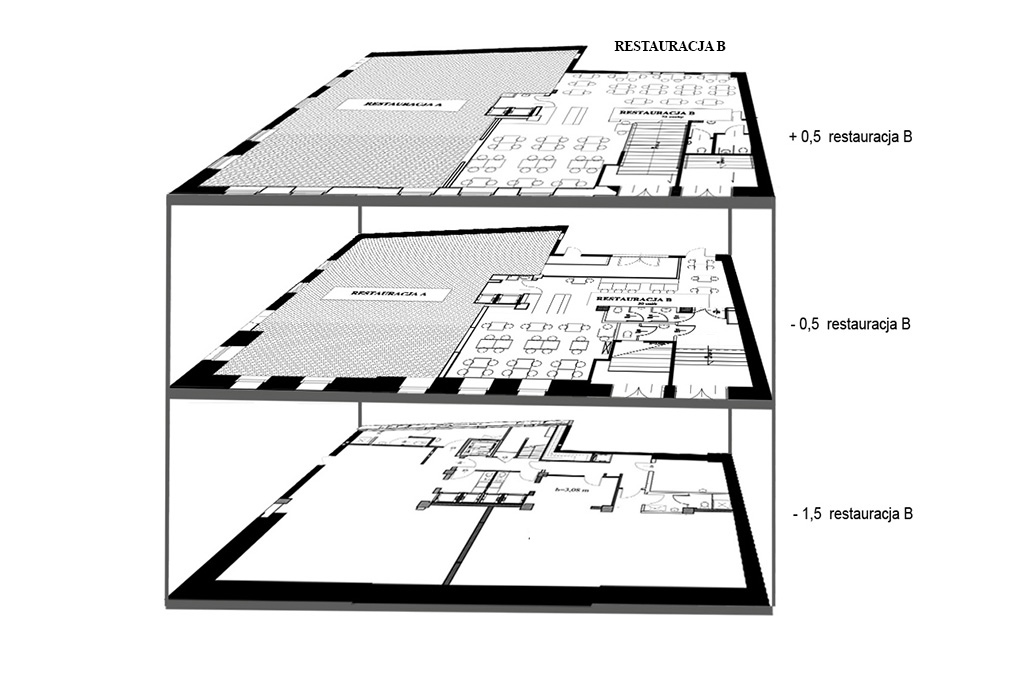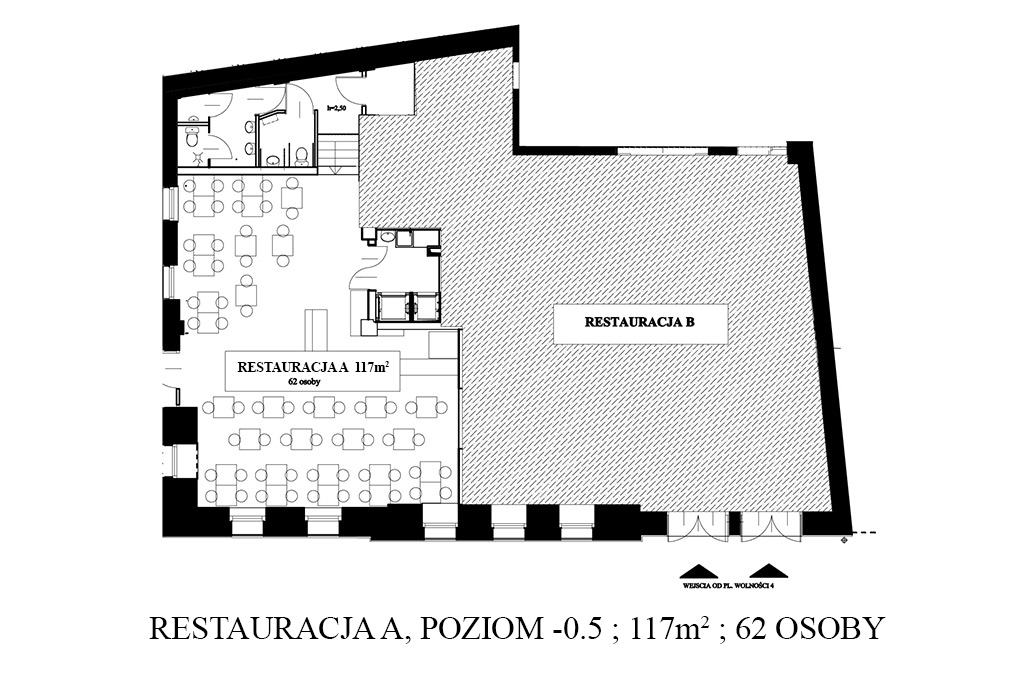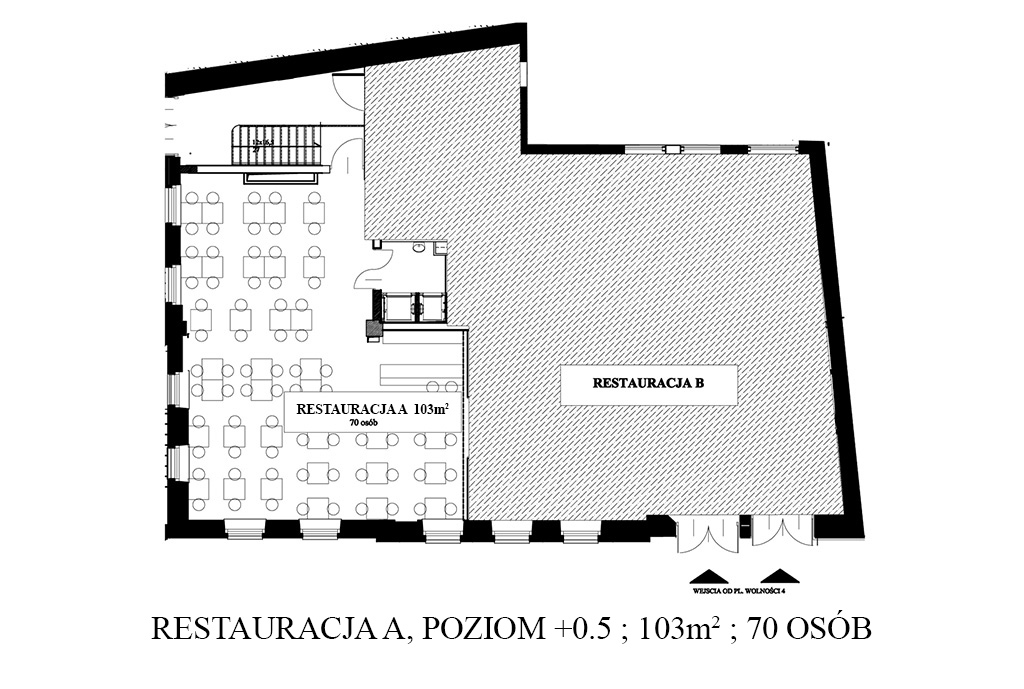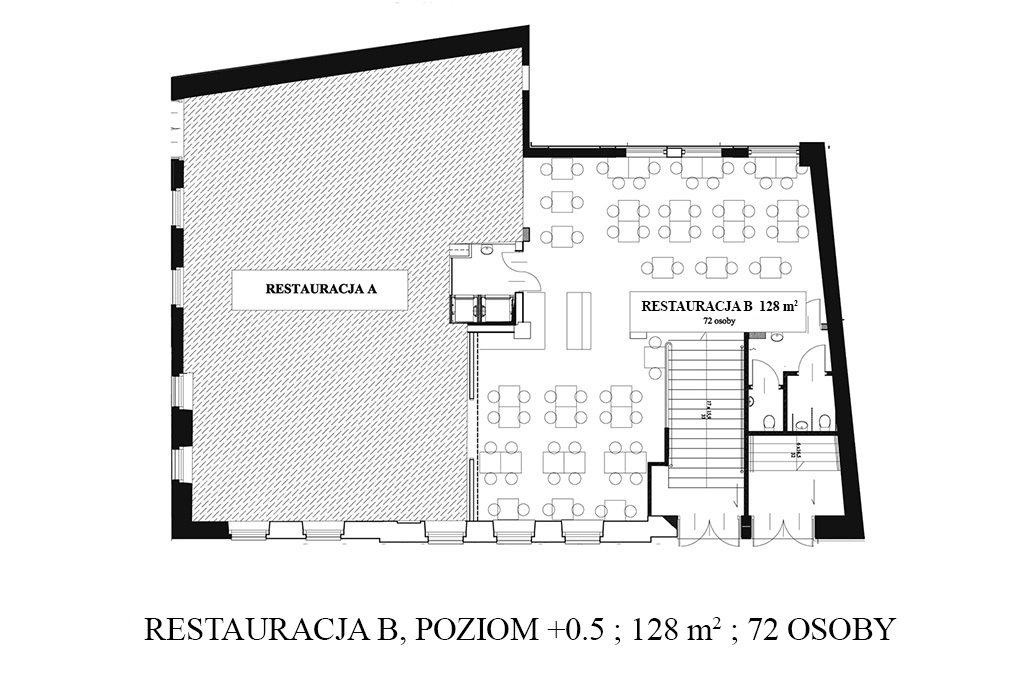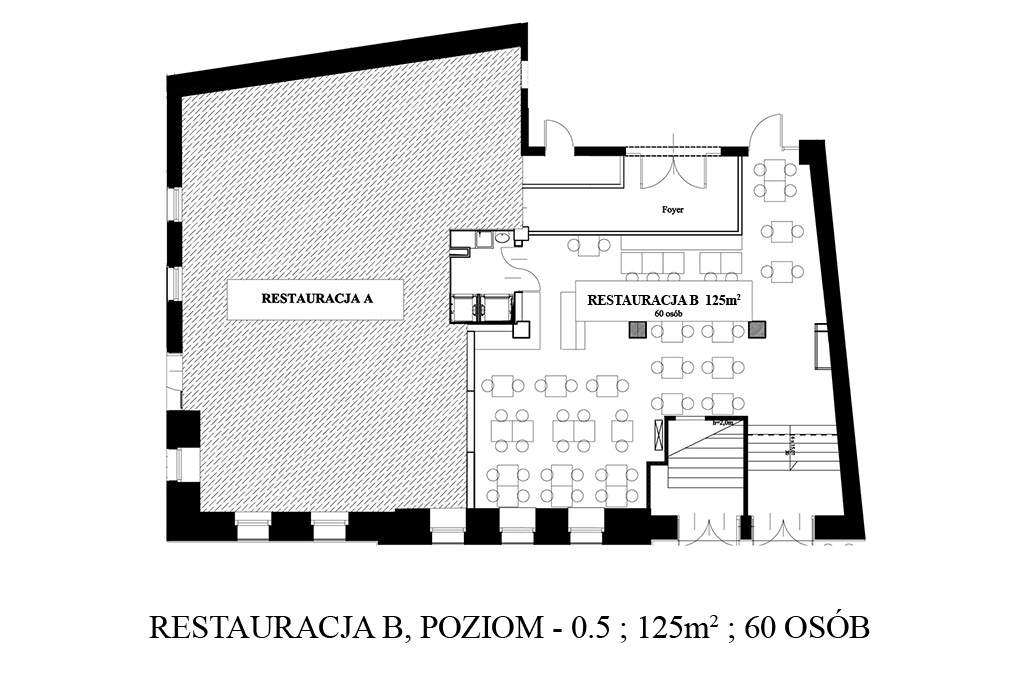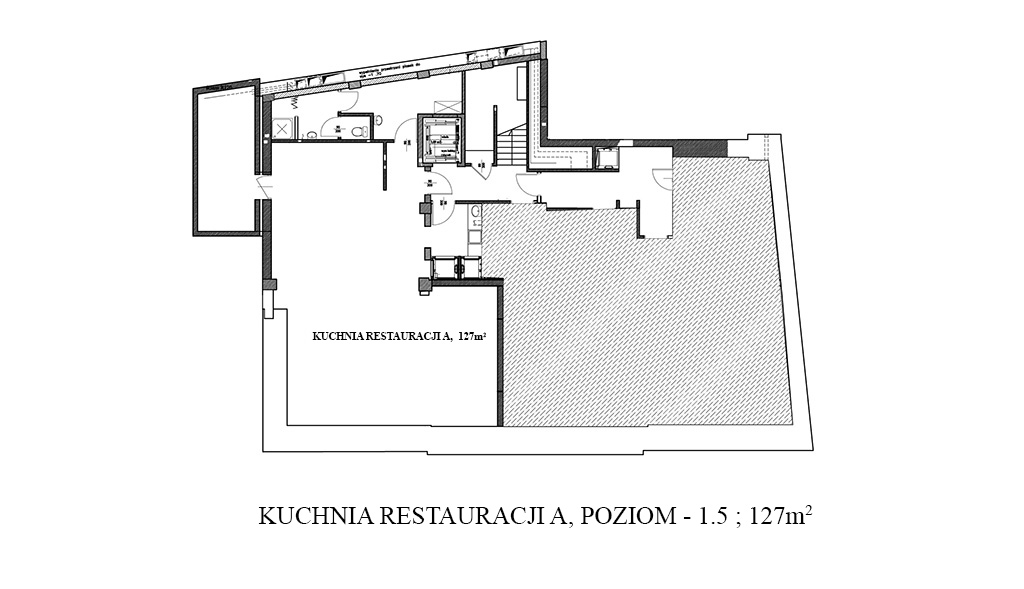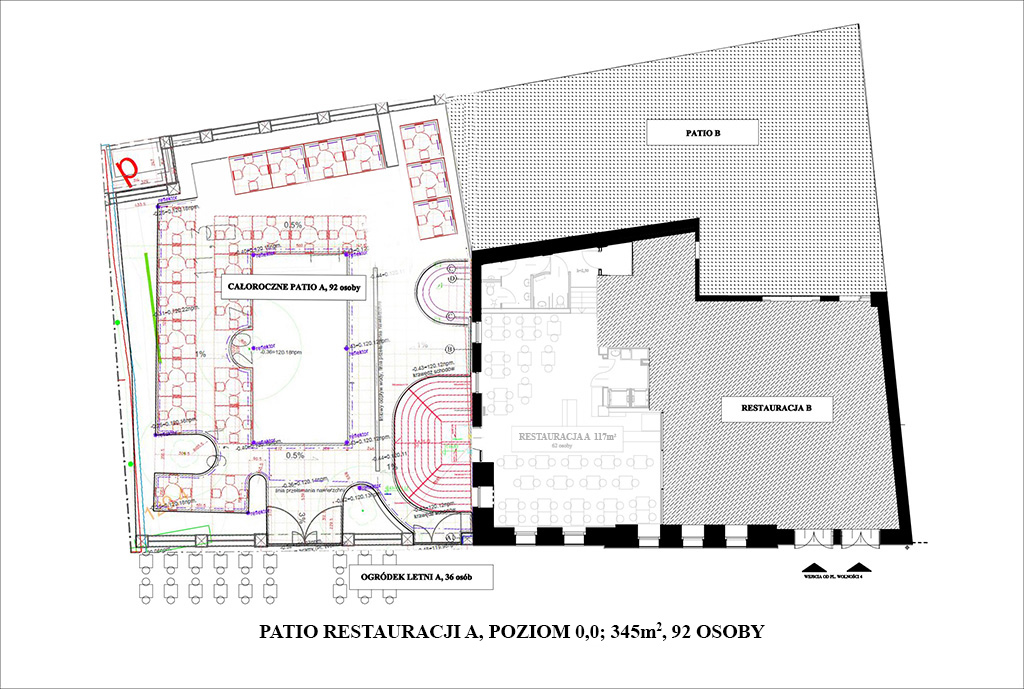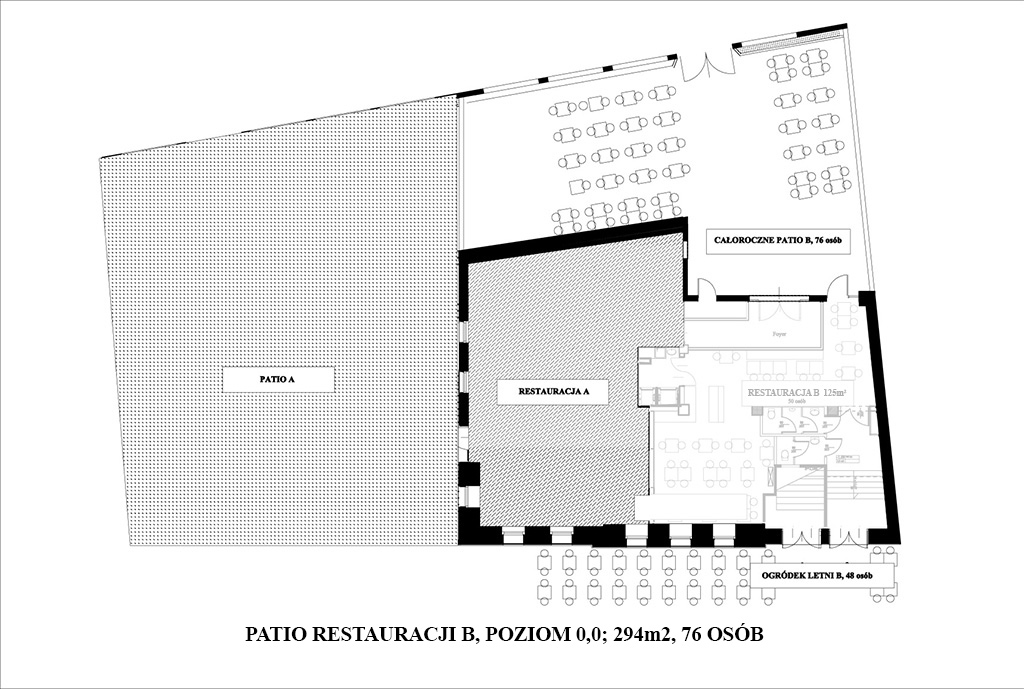Max Born Forum is a carefully restored tenement house placed in the very center of Wrocław. The building has an occupancy permit for the service and office usage.
The space intended for restaurants covers three floors:
- level + 0,5 (high ground floor) with an area of 231 m² – intended for gastronomy and services
- level – 0,5 (low ground floor) with an area of 242 m² – intended for gastronomy and services
- level – 1,5 (underground) with an area of 227 m² intended e.g. for a conference room, club, warehouse or kitchen
- two outside patios with an area of 345 m² and 294 m²
This zone can be arranged in any configuration. There is a possibility of separating premises with smaller areas, differing in type of activity, climate and style, or spacious one or multi-level restaurants, with a more representative character, depending on the needs.
The building meets all the requirements of the A class standard. It is equipped with very efficient air conditioning and ventilation installations as well as basic and backup high power supply. It has 5 independent entrances. All levels are connected by a passenger elevator and four goods and catering elevators. The facility is adapted for use by disabled people. Right next to the Max Born Forum building, there is an underground car park of the National Music Forum, providing 700 parking spaces.




